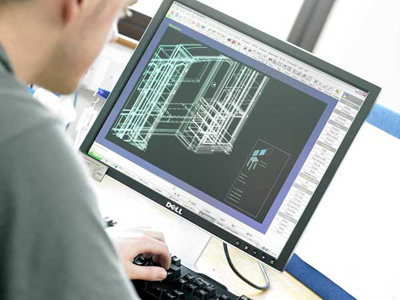Structural CAD Technician
 The candidate for this position must have formal training and demonstrated expert hands-on experience with Autodesk Revit Architectural CAD software. Experience with Revit Architectural and Structural software is desired. Individuals with exceptional skills in AutoCAD and Revit. Work will be done in Revit version 2015. Structural Engineering and Design skills and ability to use programs to develop design concepts a plus.
The candidate for this position must have formal training and demonstrated expert hands-on experience with Autodesk Revit Architectural CAD software. Experience with Revit Architectural and Structural software is desired. Individuals with exceptional skills in AutoCAD and Revit. Work will be done in Revit version 2015. Structural Engineering and Design skills and ability to use programs to develop design concepts a plus.
Principal Duties and Responsibilities:
- Experienced in Revit 3D modeling of structural steel, concrete structures.
- Preparing layout drawings, detail drawings and as built drawings for structural steel and concrete.
- Develop Revit families (both non parametric and parametric)
- Develop 2D sheets Plan and sections from 3D model, Scheduling take off, Clash detection etc.
- Required multidisciplinary experience (Revit linking)
- Coordination with other disciplines such as Architectural, Mechanical and Electrical services.
- Perform tasks assigned independently with minimum guidance from the seniors in the discipline.
- Able to develop details/sketches and provide details to CAD technicians.
- Shall ensure effective communication and coordination on assigned tasks within the discipline.
- Responsible for compliance with QA/QC procedures and implementation of procedures.
Minimum Qualifications:
- Associates degree in Construction Technology or Civil Engineering
- 3 years of working experience on Commercial and Residential projects
